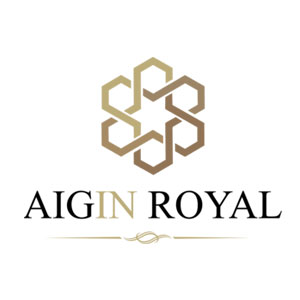
[email protected]
11th Floor, Plot no 6, Magnus Tower, Sector 73, Noida, Uttar Pradesh 201307 UPRERAAGT12212
Built Up Area
4 Acres
Size
1745 sq.ft
Floor No
3rd
Configuration
3BHK
Possession Status
Under Construction
Balcony
3
Covered Parking
1
Bedrooms
3
Type
Apartment
Age of Property
Under Construction
Furnishing
Unfurnished
Facing
North Facing
RERA Number.
UPRERAPRJ309036
"AIGIN Royal in Sector 1, Greater Noida West" lets you discover unparalleled luxury with the lavish 3BHK residences with the size of 1745 sq. ft. This residential complex is nestled in the heart of Greater Noida West and these homes are designed to redefine royal living with meticulous design and top-notch amenities.
This project has a few units left between the 3rd to 8th floors with 3 BHK configurations and a 1745 sq. ft. area. However, the residents can enjoy a lifestyle of comfort and luxury in a residential heaven surrounded by well-manicured landscapes and exclusive facilities. Perfectly located at a prime location to offer convenience, the residential enclave of AIGIN Royal invites you to experience the epitome of urban living in spacious and elegant residences.
The project of AIGIN Royal is a RERA-approved residential enclave and all the project-related information is available on the official website of RERA. Interested people can check everything related to the project by entering AIG Royal RERA No: UPRERAPRJ309036.
The site of the residential complex of AIGIN Royal has been designed perfectly in Sector 1, Greater Noida West in a huge land area of 4 Acres. The residential enclave is being developed with only 3 BHK apartments and there are only 4 apartments per floor. The size of the apartments in AIGIN Royal varies from 1745 sq. ft. to 1825 sq. ft. Currently, we have 3 BHK flats with the size of 1745 sq. ft. between the 3rd floor to 8th floor. This development is developed with 7 floors with a G+19 floor structure.
Earthquake Resistant RCC framed structure
Vitrified Tiles in Drawing/Dining Areas, Bedrooms, and kitchen, Anti-skid Tiles in Balconies, and Toilets.
All External Doors and Windows are made with UPVC with Glass.
Granite Working Platform with 2 ft. high glazed ceramic, Stainless Steel Sink
Provision for Hot/Cold Water System,
Glazed Tiles in Pleasing Colors on Walls,
European WC's wash basin & cisterns in white shade.
Click on thebutton to download brochure.
Read MoreThe Amenities of The Leela Sky Villas for the Residential Project is mentioned below.
Convenience
Leisure
The project is located at Patel Nagar.
The Leela Sky Villas RERA Number is DLRERA2018P0005.
The project is spread over 5 acres of area.
The Leela Shadipur was launched in January 2020.
Possession will start from June 2023.
1 tower is in the project.
The project Leela Shadipur is Under Construction.
It's a 'Residential' Project.
You can Download it from the website.
ESTABLISHED IN - 2010
TOTAL PROJECTS - 10+
